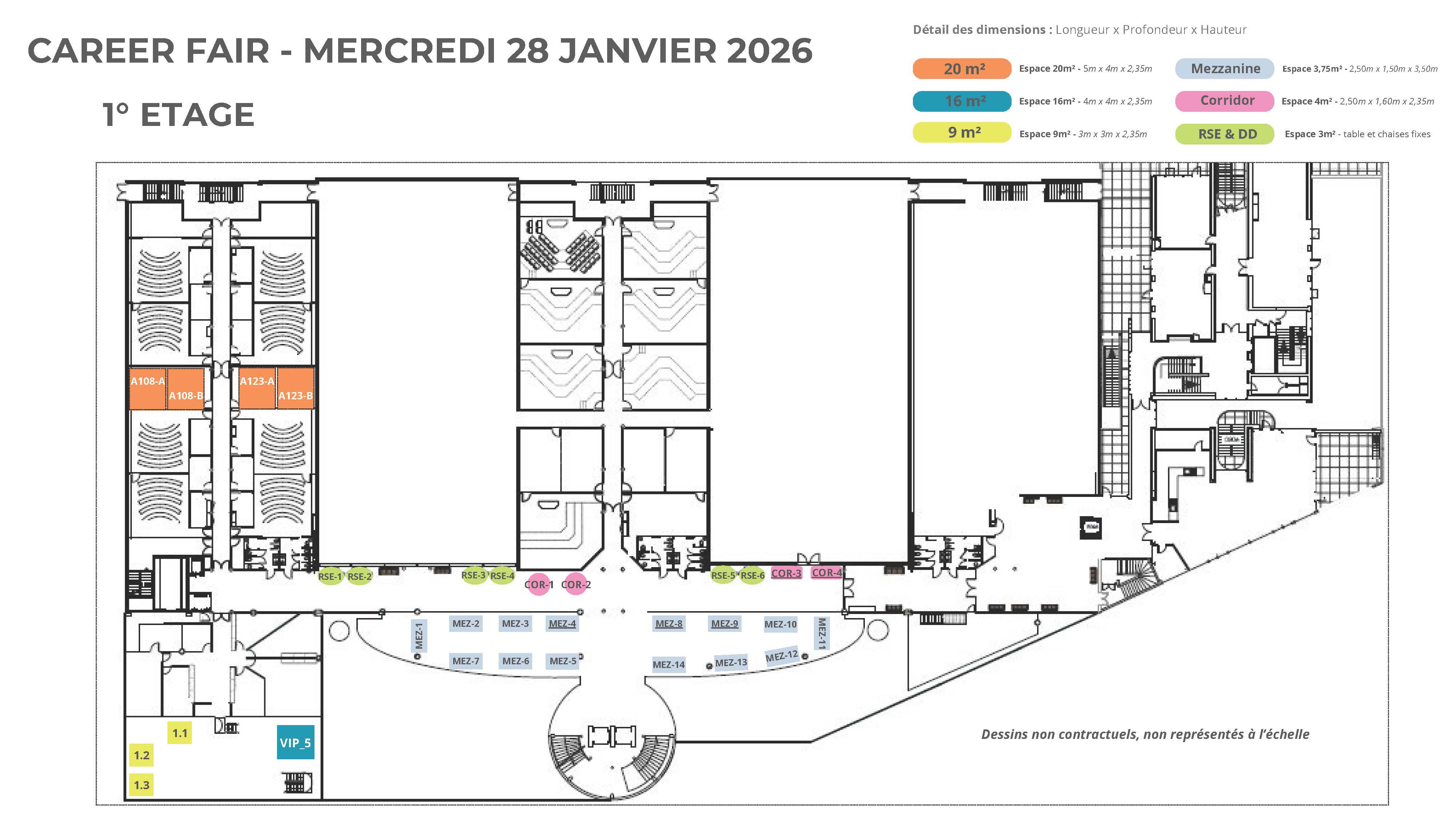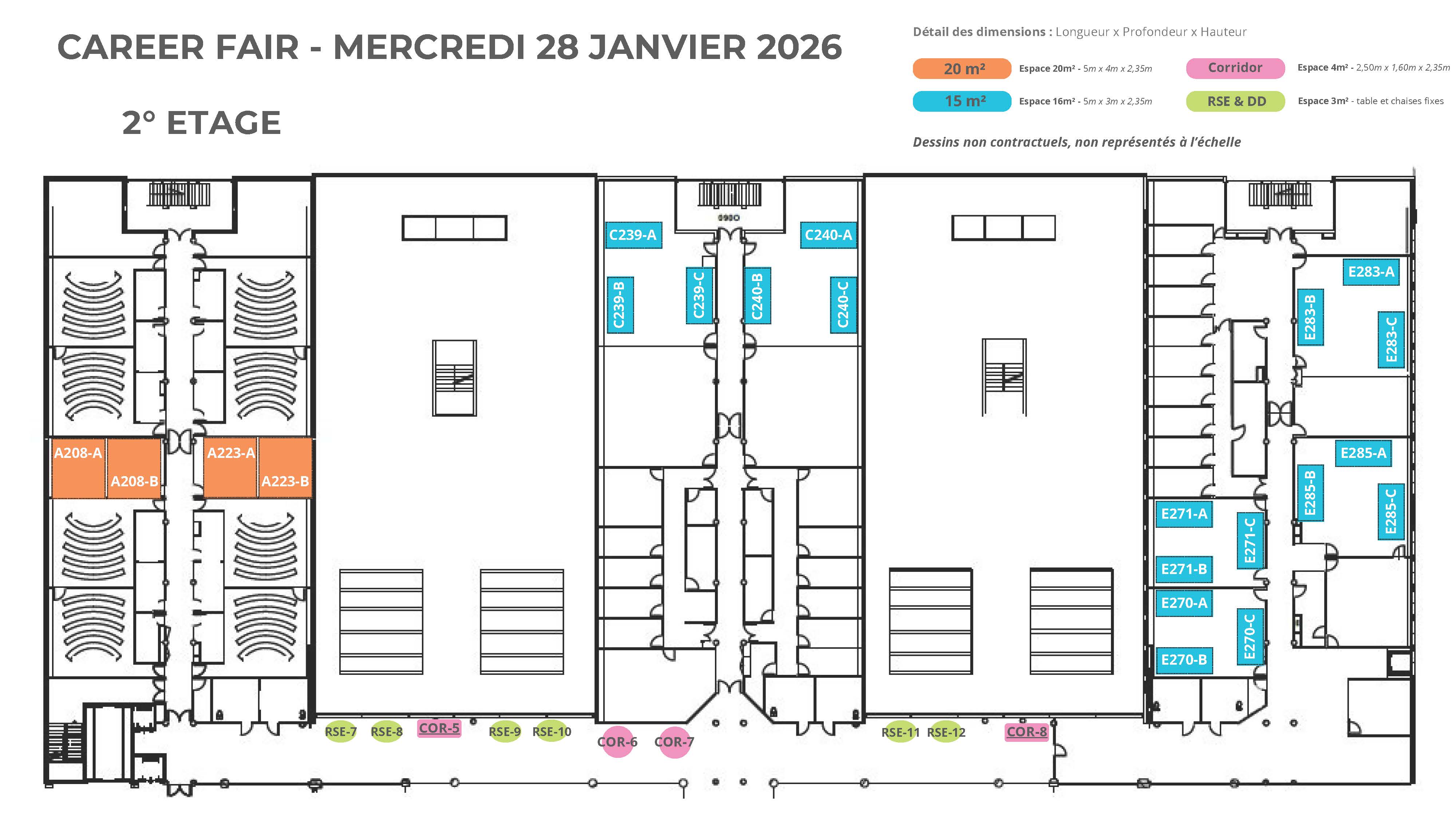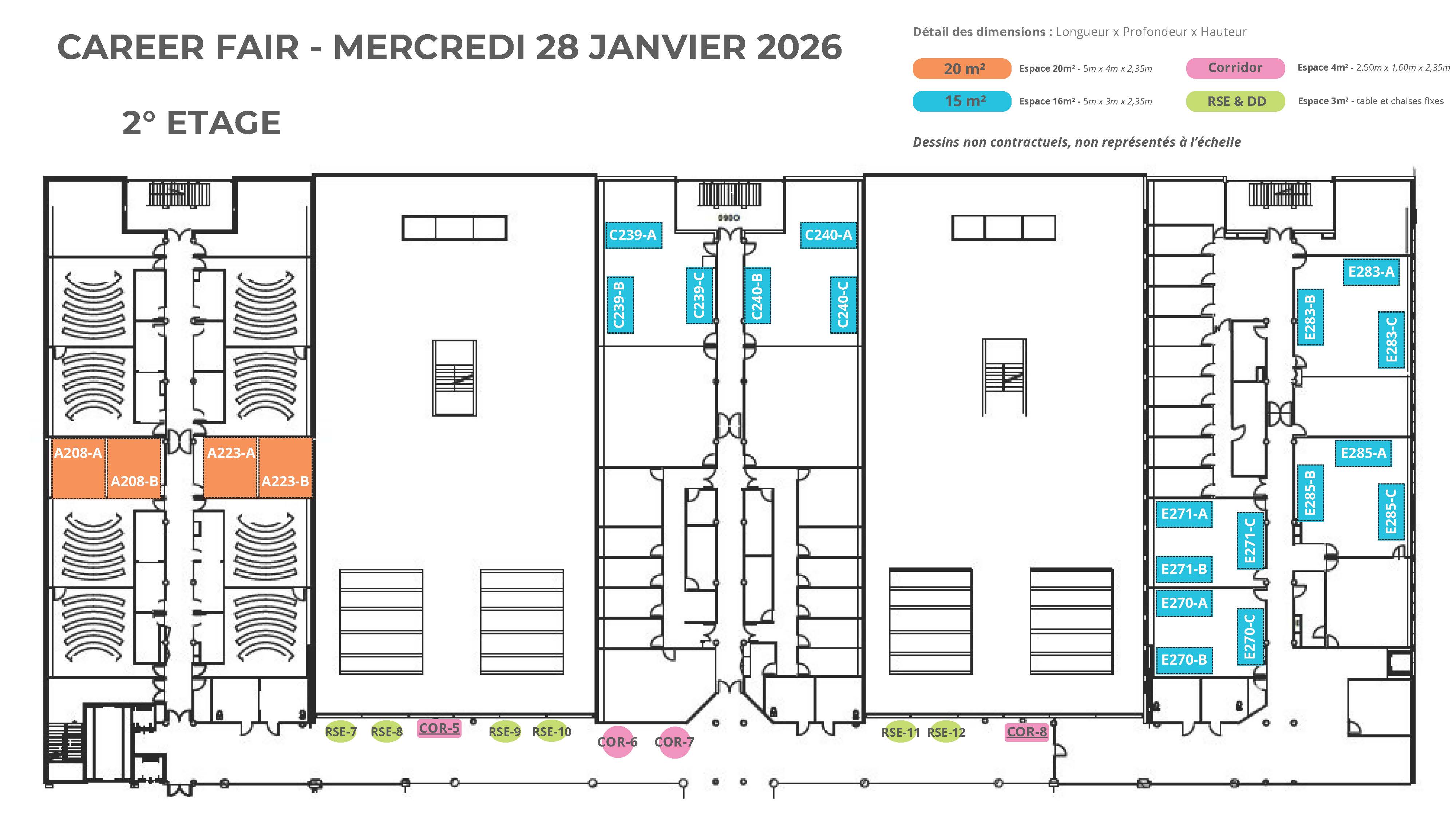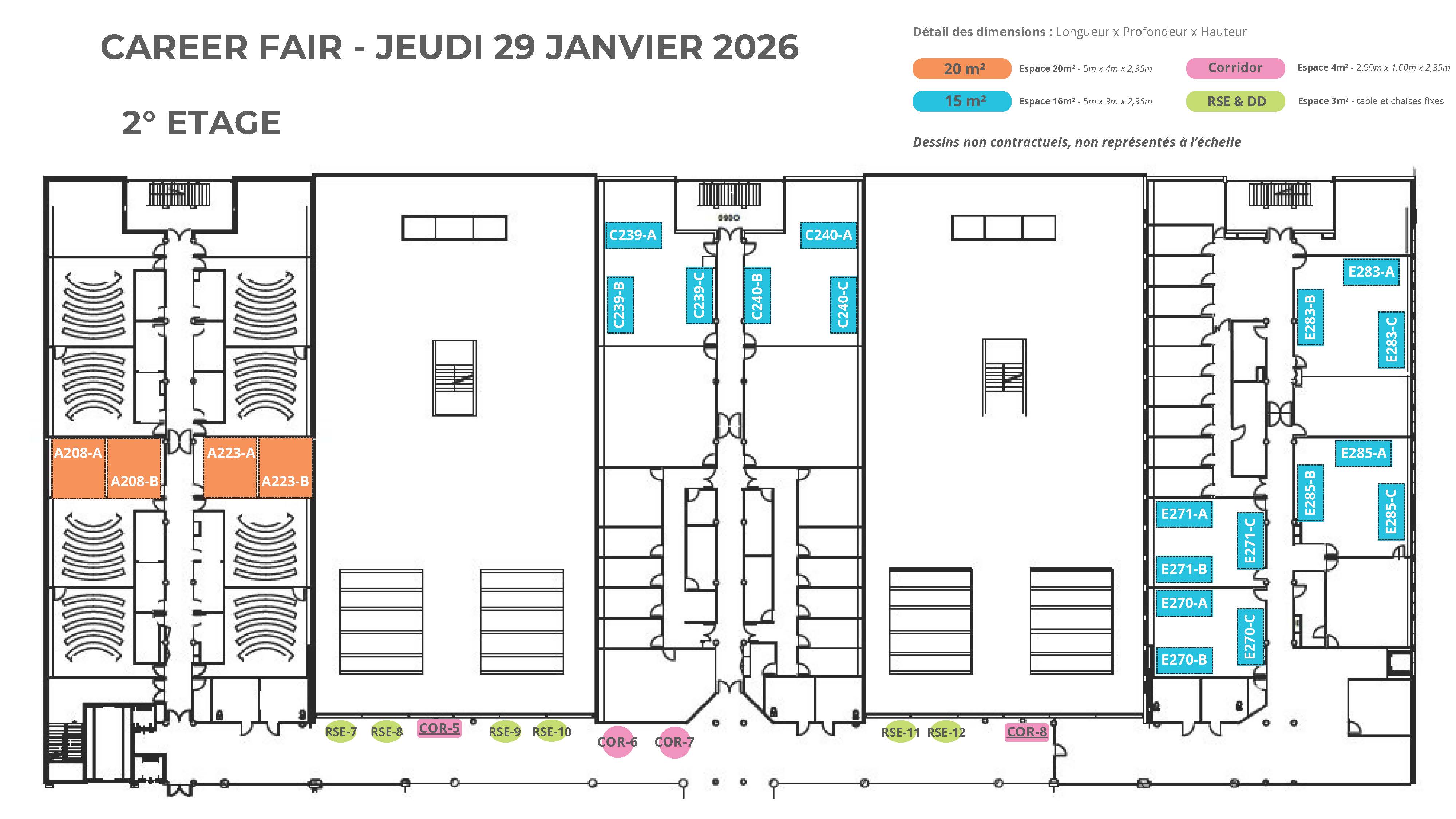SHARED AREA 20m²
€ 2,600.00 (excl. VAT)
Located in shared classrooms with other companies on the 1st and 2nd floors of the school.
Each spot includes:
- One table and 4 chairs (with the option to order additional furniture)
- Space dimensions: 5m x 4m x 2,35m (maximum height)
It is possible to set up one or two roll-up banners, a pop-up stand, or even a custom booth assembled by your stand builder (subject to prior approval of plans by our team).
Book now to maximize your visibility and meet exceptional talents.
FLOOR MAPS OF THE 20m² AREAS




